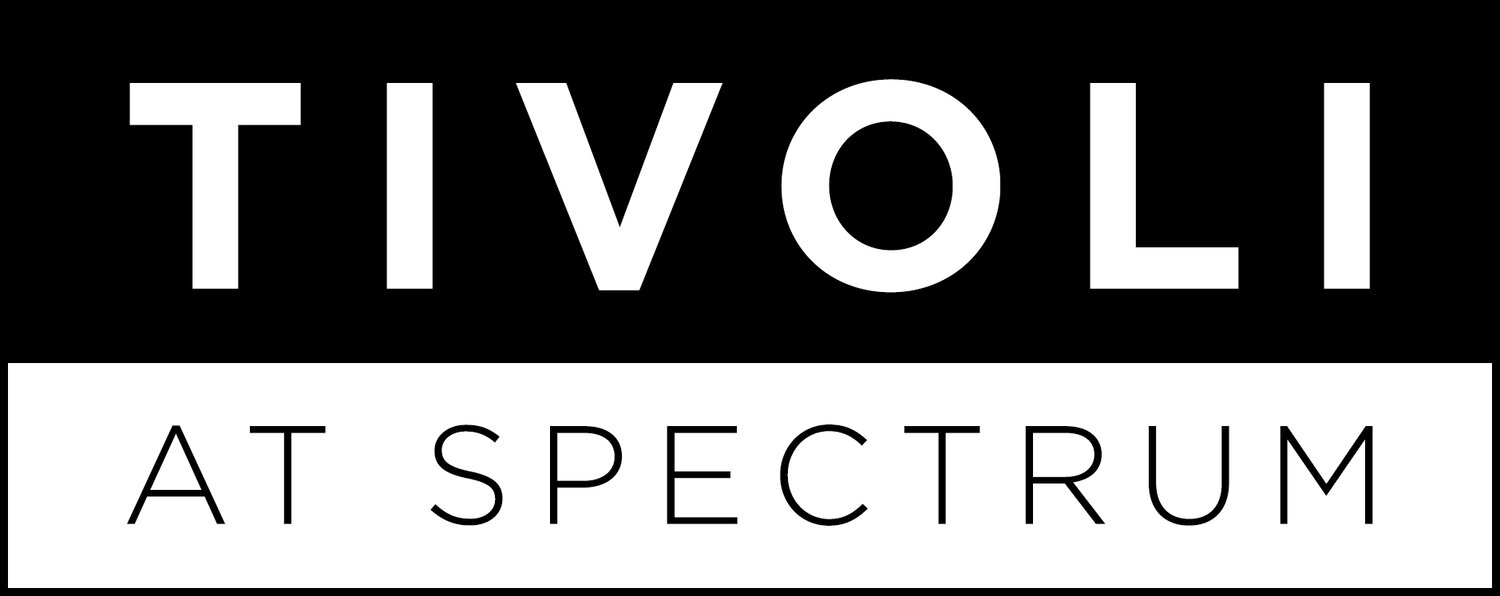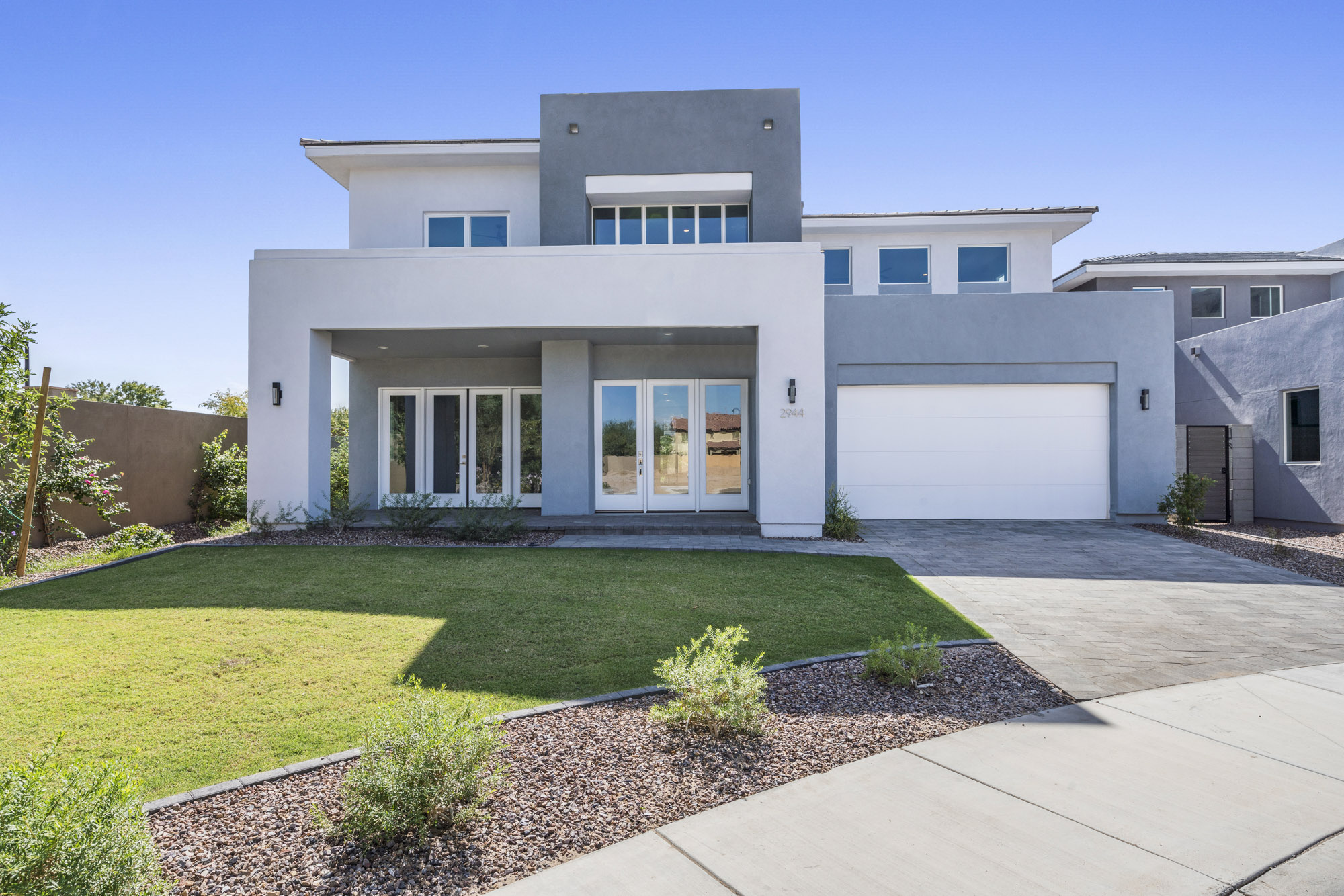About Tivoli
Welcome to TIVOLI-Gilbert Arizona's premiere Luxury Modern Contemporary Homes! Inspired by Scandinavian Modernism and thoughtfully designed, each luxury home has been carefully crafted with a focus on comfort, clean sophisticated lines, natural light, energy efficiency, and a neutral palette. This upscale enclave of 14 homesites is nestled in a quiet cul-de-sac situated in the well-established community of Spectrum at Val Vista-one of Gilbert's HOTTEST locations.
Our 2-story floorplans feature stunning entrance halls with 20' ceilings and dramatic staircases, open-concept floorplans with expansive great rooms, gourmet kitchens, flex rooms for formal dining or home office, and 1st-floor Primary Suites. Upstairs are spacious secondary bedrooms with walk-in closets, bathrooms with 6' soaking tubs and tiled showers, and a second family room. Throughout you will find tile and wood flooring, sleek lighting, plumbing, and hardware finishes, 8' doors, 85/15 smooth drywall finish, 5' baseboards and door case.
Location, location, location! Tivoli is located in a highly sought-after area inside the 202 San Tan Freeway Loop. With easy access to the freeway 1.5 miles away, you can easily be in downtown Phoenix or Sky Harbor airport within 30 minutes. The Heritage District of downtown Gilbert is an 8-minute drive, and Mercy Gilbert and Phoenix Children's Hospital are less than 3 miles away-just to name a few! Community Features include: meandering lighted walking paths, expansive greenbelts, tennis courts, multiple playgrounds and a community center that hosts many events including Food Truck Night, Teen Night, Movie in the Park and many more. More close amenities include: Trader Joe's, Sprouts, Sand Bar, North Italia/FlowerChild, San Tan Mall, Top Golf, Main Event, the coming-soon Epicenter (the Kierland of Gilbert), Heritage District-Downtown Gilbert, Discovery Park, Gilbert Regional Park, Mercy Gilbert and Phoenix Children's Hospital, and more!
Floorplans
Komfort | SOLD OUT
3,462 SQ FT. | 4 Bedrooms | 3 Bath | 3 Car Tandem Garage
Veneer | SOLD OUT
4,315 SQ FT. | 4 Bedrooms | 3.5 Bath | 3 Car Tandem Garage
Home Features
Sophisticated Kitchens
• Quartz countertops
• Contemporary cabinetry
• Luxury appliances packages
• 10' Kitchen Island
• Gas cooktop
• Wall oven/microwave combination
• Recessed can lighting with pendants lights over the island
• Stainless steel, under mount, sink with upgraded faucet and pull out sprayer
Energy-Savings Features
• Energy Star Certified Home
• SRP Energy star rating
• Southwest natural gas provided
• Two high-efficiency air-conditioning
• Dual pain. Low E. vinyl frame windows
and doors
• R22 composite exterior wall system
• R32 composite ceilings with radiant barrier
to reduce attic heat
• Honeywell programmable thermostats
• Central air zoning with two units
• Energy saving lighting package with
CFL bulbs where available
Contemporary Exteriors
• Two modern contemporary floorplans available
• Smooth sand finish stucco exterior
• Concrete tile roofing on sloped roof area
• Covered entry and patios
• Finished 3 car garages
• Contemporary garage door styles
• Pavered driveway and front walkway
Stylish Interiors
• High ceilings throughout per plan
• 5" wood baseboards
• Square drywall corners
• Santa Fe 85% drywall finish for an elegant look
• 8’ tall interior doors with contemporary hardware
• Tile and Wood Flooring
• Ceiling fan prewire throughout
• Designer Decora switches and outlets
• Contemporary lighting and plumbing packages
• Ample Storage areas and coat closets
1st floor Primary Suites
• Large master suite with exit to backyard
• Oversized walk-in closets
• Soaking bathtub
• Walk-in shower
• Elegant plumbing fixtures
• Granite countertops (2 cm)
• Contemporary square under mount sink
Quality and Safety
• Smoke and Carbon dioxide detectors
• Quality Pex plumbing lines throughout the home
• 50-gallon gas water heater or Tankless Water Heater
• 400 amp electrical service
• Weather-resistant front door
• Post tension concrete slabs
Community
William S. Lund, son-in-law of Walt Disney, and a Director of the Disney Trust had a vision to create a master planned community in Gilbert, Arizona that would be created out of a rich, rural culture to promote a carefree lifestyle for itsresidents. In 2003, Mr. Lund’s vision became a reality with the creation of the Spectrum at Val Vista.
The Spectrum at Val Vista is a master planned community whose goal is to embrace the philosophy of new urbanism. This philosophy brings residents out of their homes to join their neighbors, while remaining within their own community. The residential community is located on 1,156 acres of rural land with a 3,800 square foot community center located in the heart of the community in the main park. Spectrum provides large parks with ample opportunity for recreation and social events, twelve distinctive neighborhoods, pedestrian friendly environments, as well as office and commercial facilities. Upon completion of the community Spectrum will consist of 1,995 residences which will include single family homes, patio homes and luxury apartments.






